Casas-Venta.com
7100 Alverstone Ave, Los Angeles, CA 90045 - Beds: 6 - Baths: 6
7100 Alverstone Ave, Los Angeles, CA 90045 - Beds: 6 - Baths: 6
Share
Beds: 6 - Baths: 6 - Home Size : 4194 Sq. Ft. - Lot Size - 6090 Sq. Ft. - Westchester Single Family Home
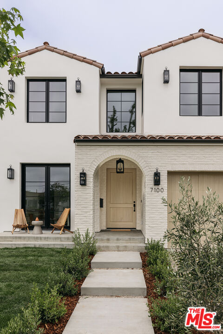
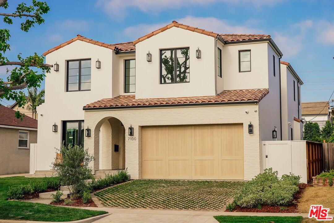
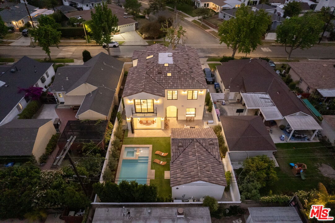

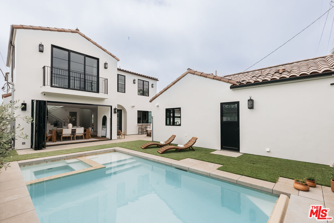

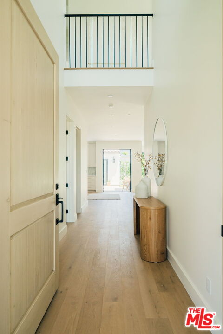
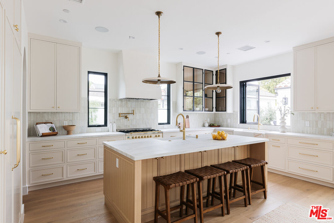
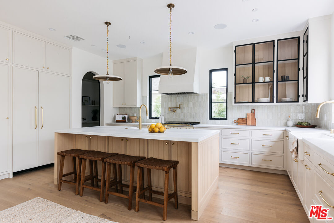
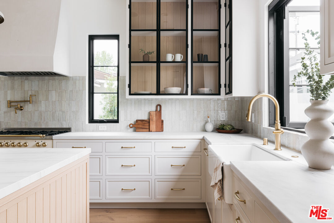
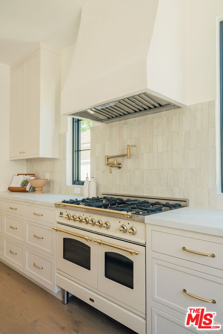
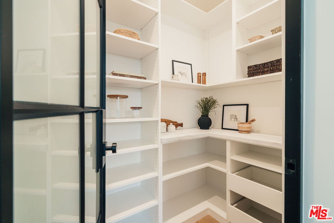
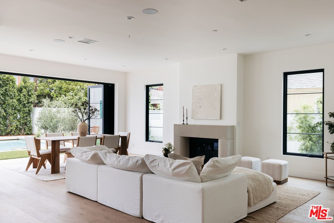
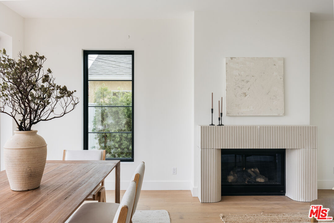
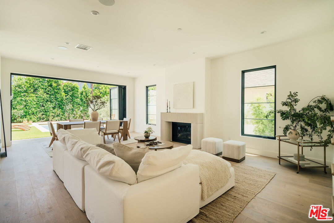
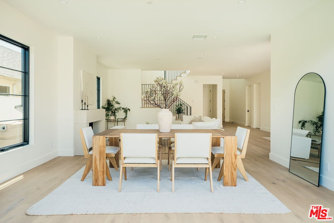

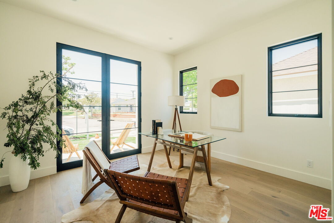
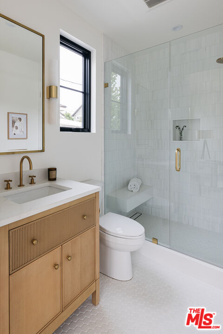
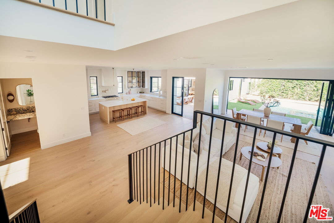
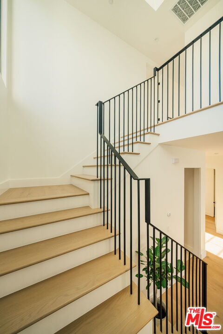
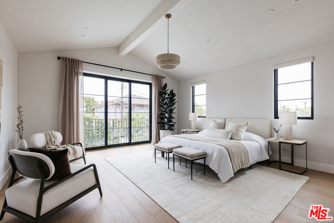
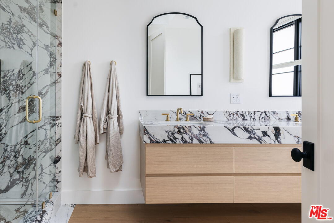
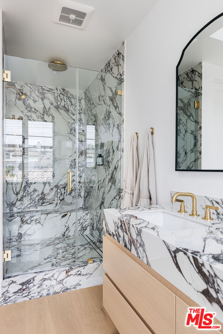
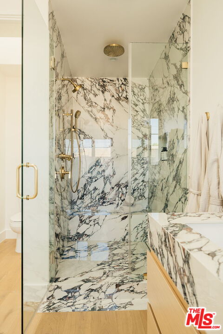
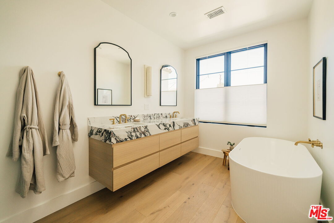
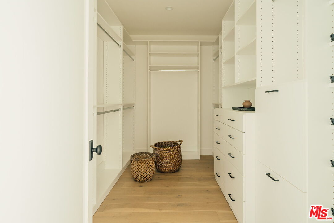
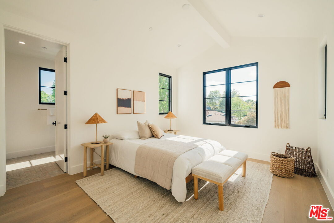
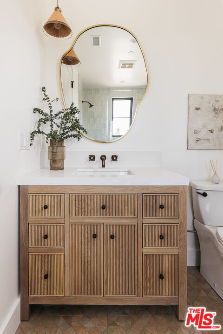
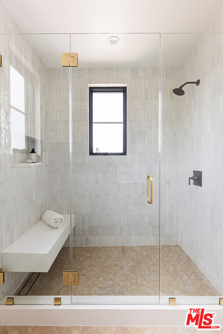
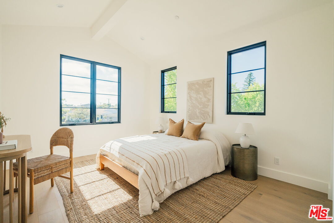
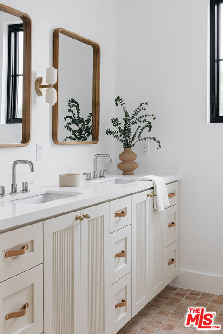
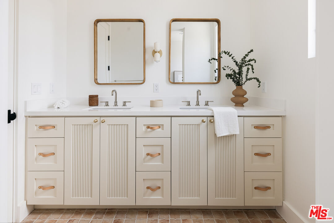
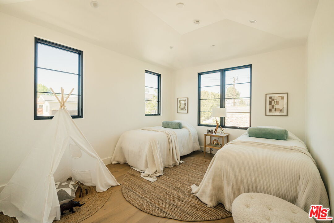
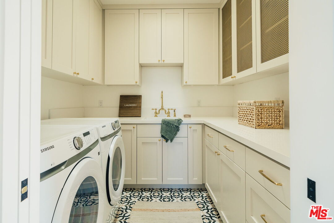
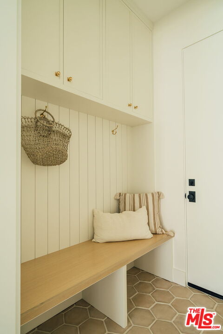
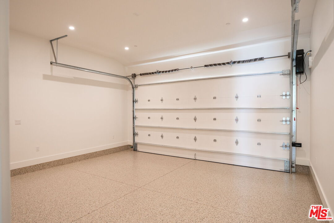
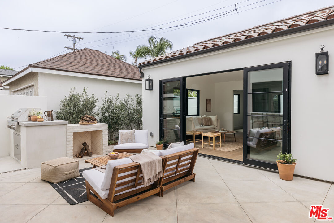
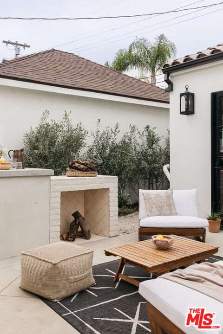
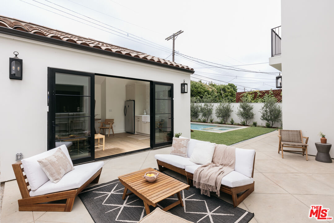
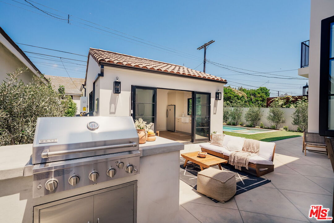
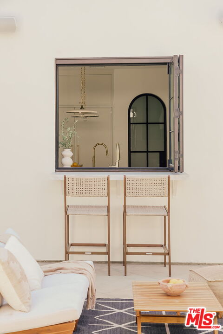
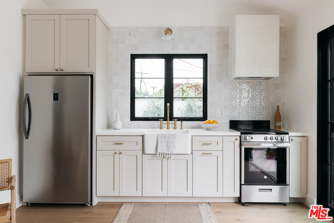
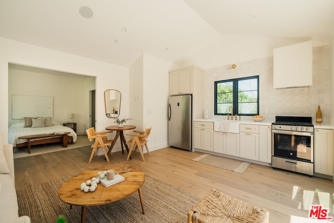
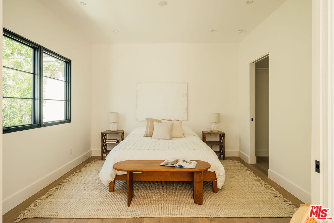

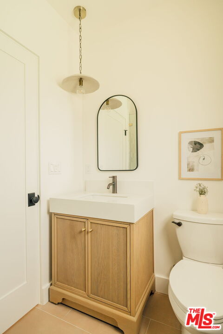
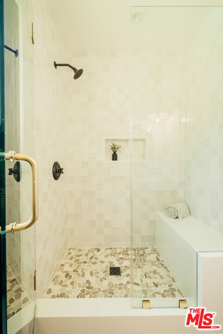
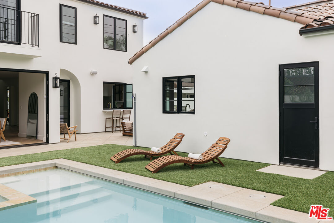
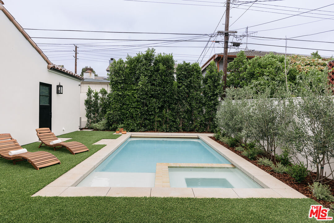
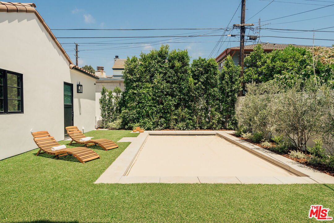
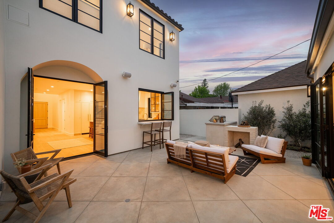
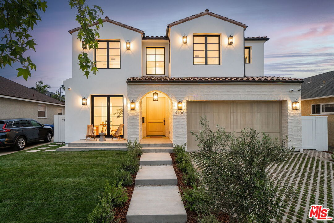

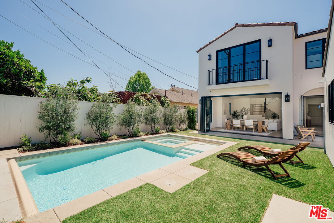
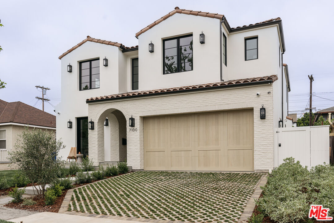
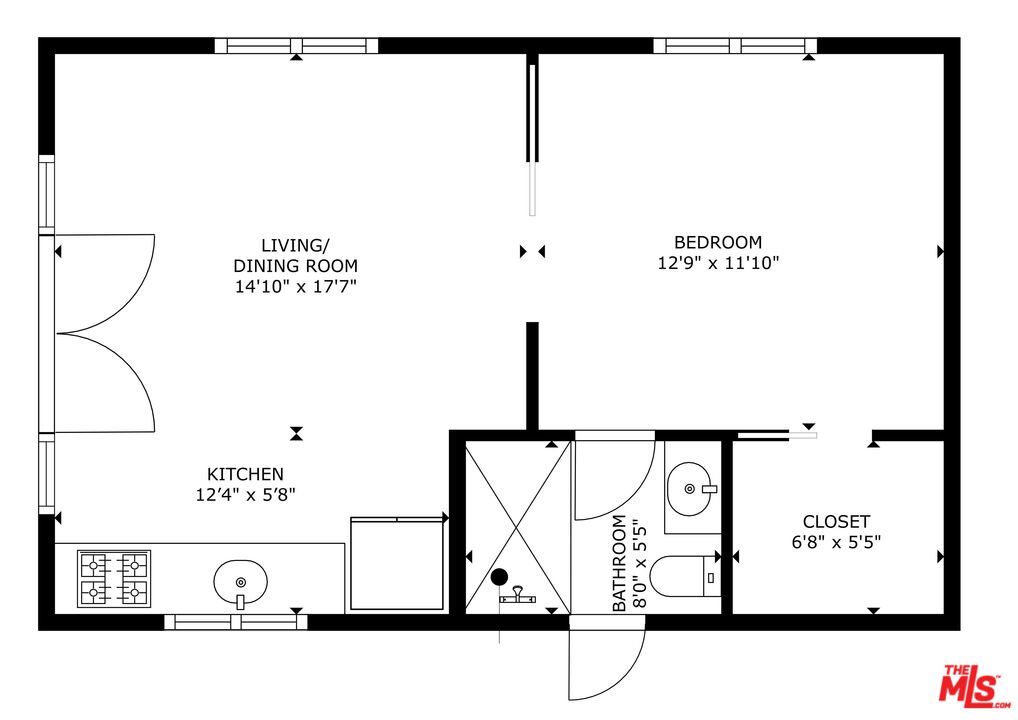
¡Vaya, qué oferta! ¡Esta nueva casa moderna española con piscina, construida a medida y con unidad de vivienda adicional independiente tiene un precio para una venta rápida! Ubicada en lo profundo de... North Kentwood, en una calle fantástica, tranquila y arbolada, esta casa digna de Instagram cuenta con 5 habitaciones y 4,5 baños en la casa principal, además de una unidad de vivienda adicional independiente de 1 habitación y 1 baño. Esta propiedad especial ofrece mucho espacio para la vida moderna, en una casa centrada en el diseño y construida con calidad. El eficiente plano de planta de concepto abierto cuenta con una gran sala de gran tamaño con techos altos, abundante luz natural y una acogedora chimenea de yeso, lo que crea un entorno ideal para reuniones familiares y entretenimiento. La cocina del chef es un sueño culinario, con dos fregaderos y lavavajillas de tamaño completo, electrodomésticos Thermador, una cocina italiana doble, una campana de yeso, encimeras de mármol pulido con tratamiento protector Azerocare, gabinetes personalizados, una gran isla central, una despensa con una puerta de hierro arqueada de Pinky y una ventana plegable con barra de paso. Disfrute de las comidas en el comedor adyacente o en el acogedor patio con su propia chimenea al aire libre y una barbacoa incorporada. El primer piso también cuenta con un dormitorio/oficina en suite, un hermoso tocador con lavabo de mármol importado de Turquía, una zona de caída con banco de barro y un garaje para dos autos con pisos de epoxi y un vestidor/armario de almacenamiento. Subiendo la hermosa escalera llena de luz, encontrará una suite principal, tres dormitorios y dos baños adicionales, y un gran lavadero. La lujosa suite principal ofrece un refugio sereno con paredes de arcilla romana, techos abovedados, puertas corredizas múltiples que dan a un balcón, un gran vestidor personalizado, cortinas automáticas y un baño en suite completo con tocadores dobles, una bañera profunda, una hermosa ducha con mampara de vidrio y un inodoro. Tres dormitorios de tamaño generoso, todos con techos abovedados, brindan un amplio espacio para la familia, los invitados o una oficina en casa. Un dormitorio tiene su propio baño en suite con ducha de gran tamaño, y dos dormitorios comparten un baño grande con lavabos dobles, una torre de ropa blanca y una ducha/bañera. Salga a su paraíso privado en el patio trasero, que cuenta con un acogedor patio, un exuberante paisaje y una piscina climatizada y un spa con cubierta automática. Esta casa está equipada con un sistema de hogar inteligente que incluye parlantes interiores y exteriores, cámaras de seguridad cableadas, cableado Cat6 y un sistema de wifi en malla. Además, cuenta con puertas y ventanas revestidas de Lincoln de bajo consumo, dos calentadores de agua sin tanque, pisos de roble de tablones anchos, aire acondicionado de doble zona, termostatos inteligentes, puertas de núcleo sólido con herrajes Emtek e innumerables otras características de primera línea. La casa de huéspedes independiente (ADU) cuenta con una sala de estar con una cocina elegante, un dormitorio y un baño separados (con acceso a la piscina) y un vestidor con conexiones para lavandería. Ubicada en una ubicación A+ dentro de un vecindario familiar muy solicitado, disfrutará de la proximidad a las comodidades locales y todo lo que Silicon Beach tiene para ofrecer. ¡No deje pasar esta casa única! Esta casa ubicada en 7100 Alverstone Ave está actualmente activa y ha estado disponible en casas-venta.com durante 0 días. Esta propiedad está listada en $3,495,000. Tiene 6 habitaciones y 6 baños. La propiedad fue construida en 1951. 7100 Alverstone Ave se encuentra en la comunidad de Westchester del condado de Los Ángeles.
Read moreWow, what a deal! This new, custom-built Modern Spanish pool home with detached ADU is priced for a quick sale! Located deep in North Kentwood on a fantastic, quiet, tree-lined street, this Instagra...m-worthy home features 5 bedrooms and 4.5 bathrooms in the main house, plus a detached 1 bedroom, 1 bath ADU. This special property offers plenty of space for modern living, in a design-focused and quality-built home. The efficient, open concept floor plan boasts an oversized great room with high ceilings, abundant natural light, and a cozy plaster fireplace, creating an ideal setting for family gatherings and entertaining. The chef's kitchen is a culinary dream, featuring two full-size sinks and dishwashers, Thermador appliances, an Italian double range, plaster hood, honed marble countertops with Azerocare protective treatment, custom cabinetry, a large center island, a walk-in pantry with an arched Pinky's iron door, and a bifold window with pass-through bar. Enjoy meals in the adjacent dining area or out on the cozy patio with its own outdoor fireplace and a built-in BBQ. The first floor also features an en-suite bedroom/office, a beautiful powder room with marble sink imported from Turkey, a mudbench drop zone, and a two-car garage with epoxied floors and a walk-in storage/media closet. Up the beautiful, light-filled staircase, find a Primary Suite, three additional bedrooms and two bathrooms, and a large laundry room. The luxurious Primary Suite offers a serene retreat with roman clay walls, vaulted ceilings, multi-slide doors leading out to a balcony, a large custom walk-in closet, automatic window shades, and an en-suite bathroom complete with dual vanities, a soaking tub, a gorgeous glass-enclosed shower, and a water closet. Three generously sized bedrooms all with vaulted ceilings provide ample space for family, guests, or a home office. One bedroom has its own en-suite bathroom with oversized shower, and two bedrooms share a large bathroom with double sinks, a linen tower, and a shower/tub. Step outside to your private backyard paradise, complete with a cozy patio, lush landscaping, and a heated pool and spa with automatic cover. This home is equipped with a smart home system including indoor and outdoor speakers, hard-wired security cameras, Cat6 wiring, and a mesh wifi system. In addition, it features energy-efficient Lincoln clad doors and windows, two tankless water heaters, wide plank oak floors, dual zoned AC, smart thermostats, solid core doors with Emtek hardware, and countless other top-of-the-line features. The detached guest house (ADU) features a living room with stylish kitchen, separate bedroom and bathroom (with pool access), and a walk-in closet with laundry hookups. Located in an A+ location within a highly sought-after family neighborhood, you'll enjoy close proximity to local amenities and all that Silicon Beach has to offer. Don't let this one-of-a-kind home pass you by! This home located at 7100 Alverstone Ave is currently active and has been available on casas-venta.com for 0 days. This property is listed at $3,495,000. It has 6 beds and 6 bathrooms. The property was built in 1951. 7100 Alverstone Ave is in the Westchester community of Los Angeles County.
Read moreQuick Facts
Built in 1951
Total parking spaces 2Car
Driveway
Single Family Residence
Community | Westchester
MLS# | 24-463101
Annually HOA Fee: $17
Features
Central Cooling
Central Heat
Engineered Hardwood Floors
Has View
Tree Top Views
In Ground, Heated Pool

